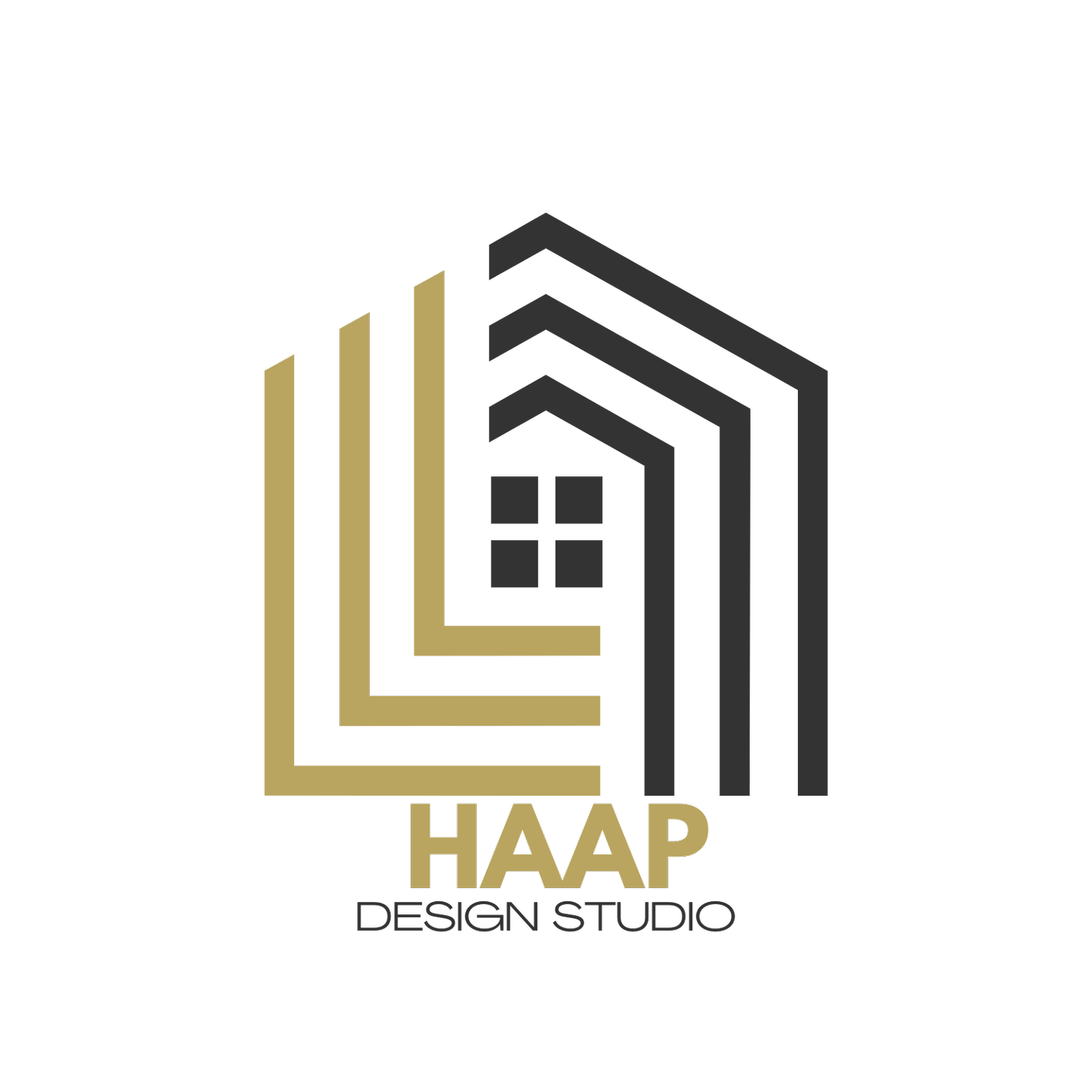Our services.
Site Survey & Measured Existing Drawings
Accurate plans start with a precise survey. Our Site Survey & Measured Existing Drawings service provides detailed, to-scale architectural drawings of your property—essential for planning applications, extensions, conversions, or renovations.
We offer:
On-site measured building survey by experienced professionals
High-quality existing floor plans, elevations, and roof plans
Scaled drawings prepared using industry-standard CAD software
Fast turnaround and full compliance with local authority requirements
Whether you're planning a new project or need reliable documentation of your existing structure, our survey and drawing service ensures everything is built on a solid foundation.
Prior Approval Rear Extension Services
Looking to expand your home with a rear extension under permitted development rights? Our Prior Approval Rear Extension service ensures a smooth and compliant process from start to finish. Whether you're adding a kitchen, living space, or dining area, we handle all the necessary planning and paperwork to get your extension approved quickly and efficiently.
We manage every aspect, including:
Site assessment and eligibility checks
Preparation of scaled drawings and design plans
Submission of the Neighbour Consultation Scheme application
Liaison with the local planning authority
Full support until your application is approved
With expert knowledge of planning legislation and experience in successful approvals, we help you make the most of your property—without unnecessary delays or costs.
Fast. Professional. Hassle-free.
HMO Conversion Design & Planning
Maximise rental income and property value with a fully compliant HMO (House in Multiple Occupation) Conversion. Whether you're converting a single-family home into a multi-let or upgrading an existing HMO, we provide expert guidance through every stage of the process.
Our services include:
Feasibility assessment based on local council HMO standards
Measured site survey and existing drawings
Tailored layout plans to meet space, fire safety, and amenity requirements
Planning permission or lawful development certificate (where required)
Building Regulations and licensing support
Fire strategy layout and compliance advice
We ensure your HMO conversion meets all legal requirements while creating practical, high-yield living spaces for tenants. From initial concept to full approval, we help you invest with confidence.
Smart design. Full compliance. Maximum return.
Loft Conversion Design & Planning
Unlock the hidden potential in your home with a professionally designed Loft Conversion. Whether you’re looking to add an extra bedroom, home office, or en-suite master suite, our expert team delivers tailored design solutions that make the most of your roof space.
Our comprehensive service includes:
Initial feasibility assessment and design consultation
Measured site survey and existing drawings
Bespoke loft conversion plans (dormer, hip-to-gable, or Velux)
Full planning or permitted development guidance
Building Regulations drawings and structural design (if required)
We work closely with you to ensure the conversion meets your lifestyle needs while complying with all planning and building regulations. From concept to approval, we make your loft transformation simple and stress-free.
Create more space. Add more value. Without moving.
Electrical Design Services
Ensure safety, efficiency, and compliance with our expert Electrical Design solutions. Whether you're working on a residential, commercial, or industrial project, we provide detailed electrical layouts tailored to your building’s needs and regulatory standards.
Our electrical design services include:
Full electrical layout and circuit planning
Lighting and power distribution design
Fire alarm, emergency lighting, and security systems
Load calculations and energy efficiency solutions
Coordination with architectural and structural plans
Compliance with current IET Wiring Regulations (BS 7671)
We deliver accurate, clear, and build-ready designs that support smooth installation and long-term performance. From new builds to complex refurbishments, we ensure your electrical systems are safe, functional, and future-proof.
Precise design. Total compliance. Reliable performance.
Architectural Services
From concept to construction, our Architectural Services provide creative, practical, and fully compliant design solutions tailored to your needs. Whether you're planning a home extension, new build, conversion, or commercial development, we guide you through every stage with clarity and expertise.
Our services include:
Initial consultation and feasibility studies
Measured site surveys and existing drawings
Concept and detailed design development
Planning applications and permitted development advice
Building Regulations drawings and construction detailing
Coordination with structural engineers and consultants
We combine innovative design with technical precision to bring your vision to life—on time, on budget, and in line with local authority requirements.
Smart design. Seamless process. Lasting value.
Landscape Design Services
Transform your outdoor space into a beautiful, functional extension of your home or property with our bespoke Landscape Design service. Whether you're redesigning a private garden, developing a commercial outdoor area, or planning a new build, we bring creative vision and practical solutions to every project.
Our landscape design services include:
Site survey and analysis
Concept and master planning
2D layout plans and 3D visualisations (if required)
Hard and soft landscaping designs (paving, planting, lighting, etc.)
Drainage and levels planning
Coordination with architects and contractors
We blend aesthetics with functionality, tailoring every design to suit your style, space, and lifestyle. From modern courtyards to lush family gardens, we create outdoor environments that inspire.
Designed for beauty. Built for living.
CGI & Render Services
Bring your architectural vision to life with high-quality CGI (Computer-Generated Imagery) and Renders. Our photorealistic visuals help you present designs with clarity, detail, and impact—perfect for planning applications, client presentations, marketing, or investor pitches.
Our CGI and render services include:
Exterior and interior 3D visualisations
Photorealistic renders with lighting, materials, and landscaping
Conceptual and marketing imagery
3D model optimisation and refinement
Integration with architectural plans and BIM models
Quick turnaround and revisions as needed
We transform technical drawings into vivid, lifelike images that communicate your project clearly and professionally—long before the first brick is laid.
See it before it's built. Design with confidence.








