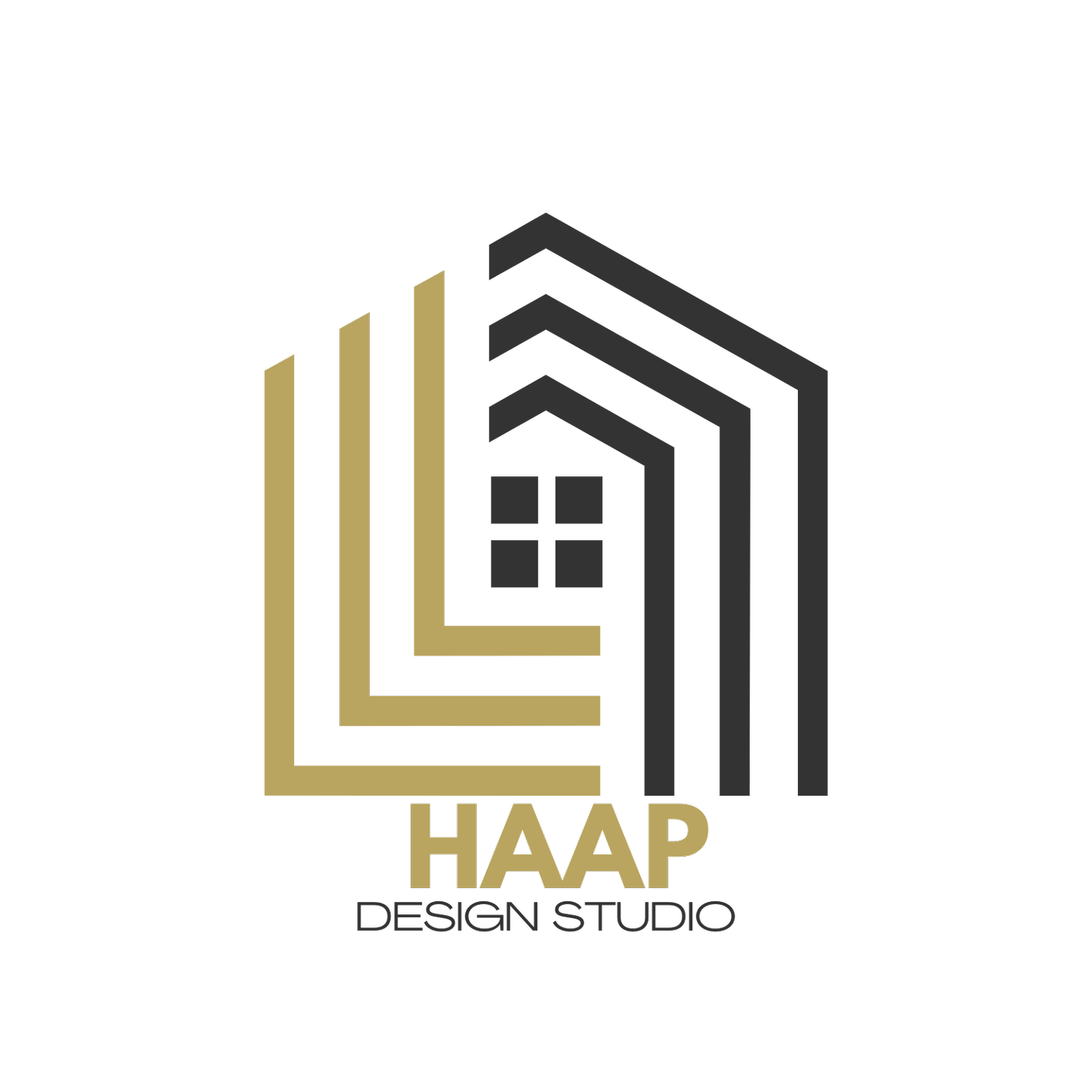Planning & Architecture
Our Services
About
our company
HAAP Design Studio is a dynamic and client-focused planning and architectural practice offering bespoke design solutions across London and the surrounding areas. With a strong foundation in both planning policy and architectural design, we specialise in residential, commercial, and mixed-use developments. Our portfolio ranges from home extensions, loft conversions, and new builds to large-scale HMO conversions and change-of-use projects. We take pride in delivering high-quality, thoughtful designs that enhance both the aesthetic and practical value of every property we work on.
At HAAP Design Studio, we understand that every project is unique. That’s why we tailor our services to suit your specific needs, budget, and goals—whether you’re a homeowner looking to maximise space, a developer seeking planning permission, or a landlord investing in a multi-unit conversion. Our services cover the full project lifecycle, including site surveys, measured drawings, concept design, planning applications, permitted development advice, building regulations, structural coordination, and 3D CGI visualisations. We also specialise in navigating complex planning environments, including Article 4 areas, conservation zones, and listed buildings.
What sets us apart is our commitment to clarity, communication, and design excellence. We work closely with each client, offering practical advice, creative insight, and ongoing support from the initial consultation through to approval and construction. With a strong track record of successful applications and built projects, HAAP Design Studio is your trusted partner in bringing architectural ideas to life—efficiently, professionally, and with passion.
Your vision. Our expertise. One seamless process.
Contact Us
Interested in working together? Fill out some info and we will be in touch shortly. We can’t wait to hear from you!










